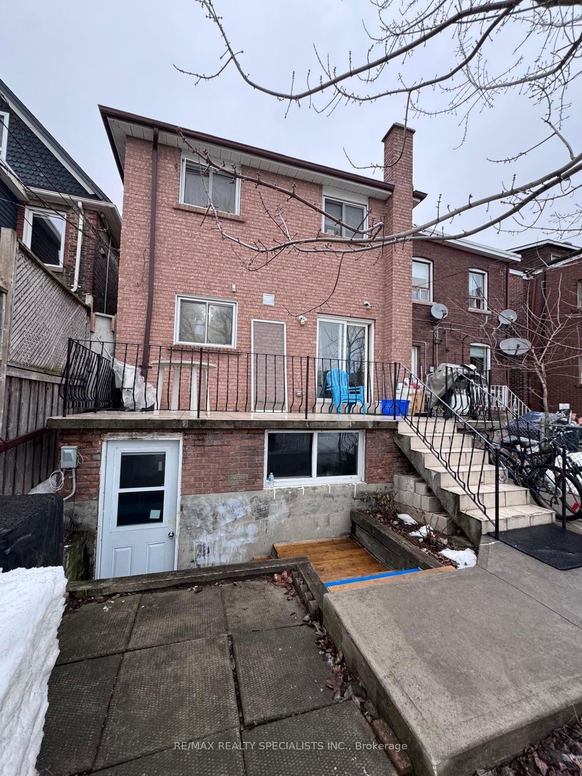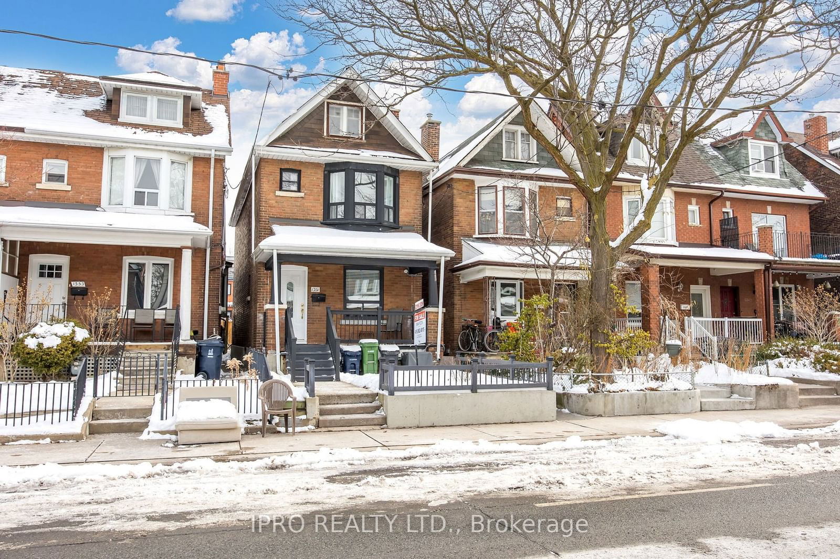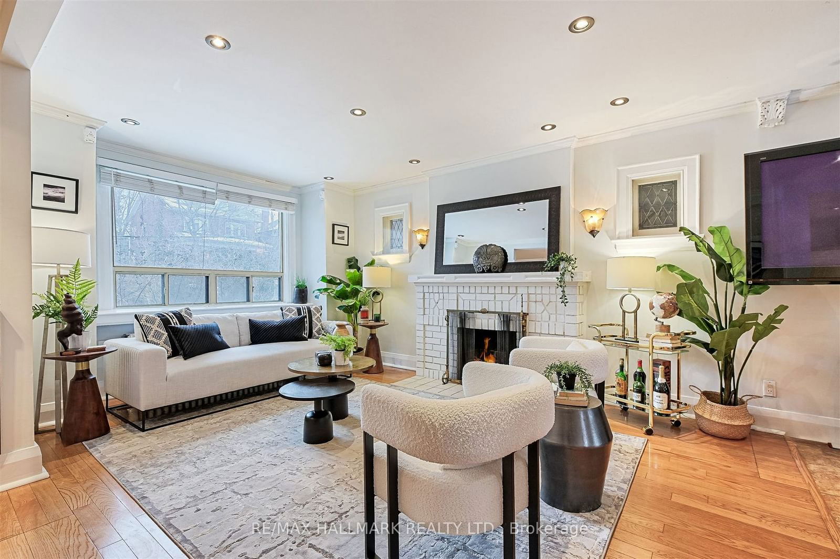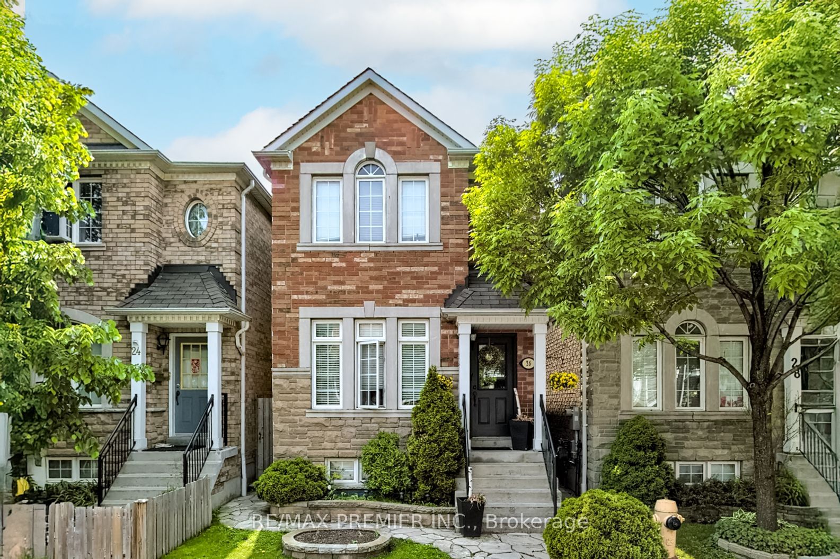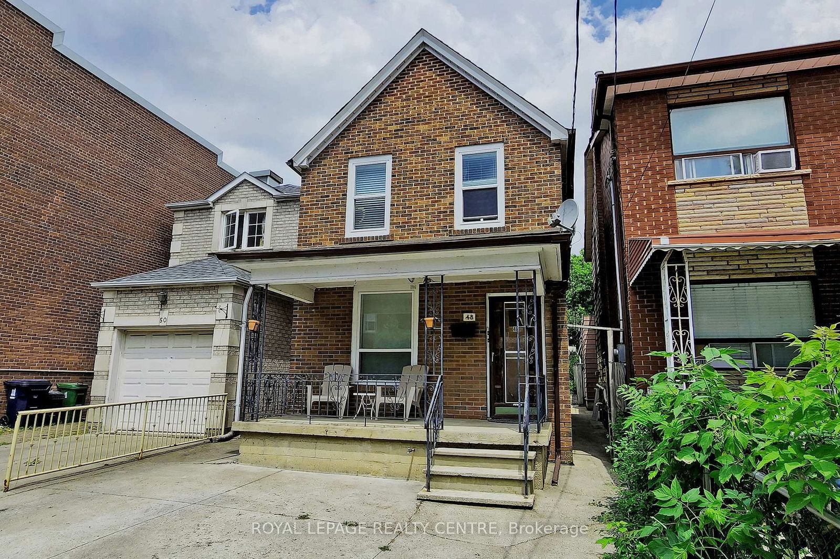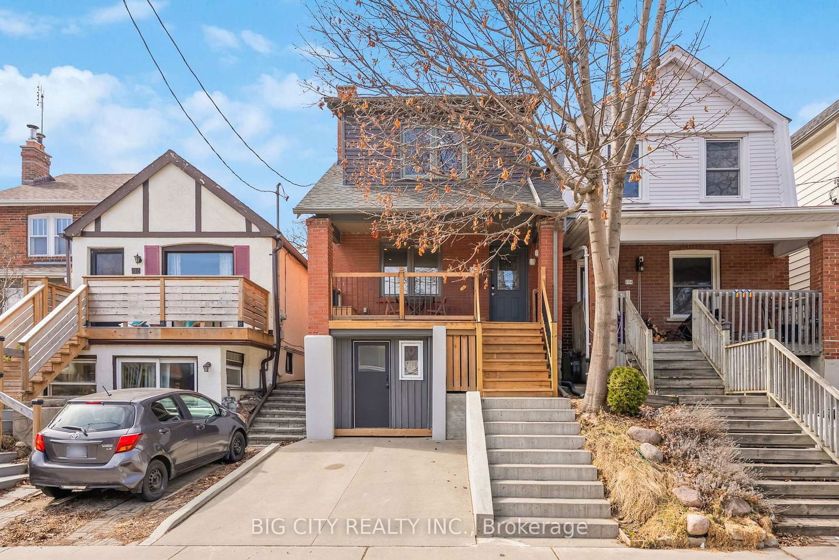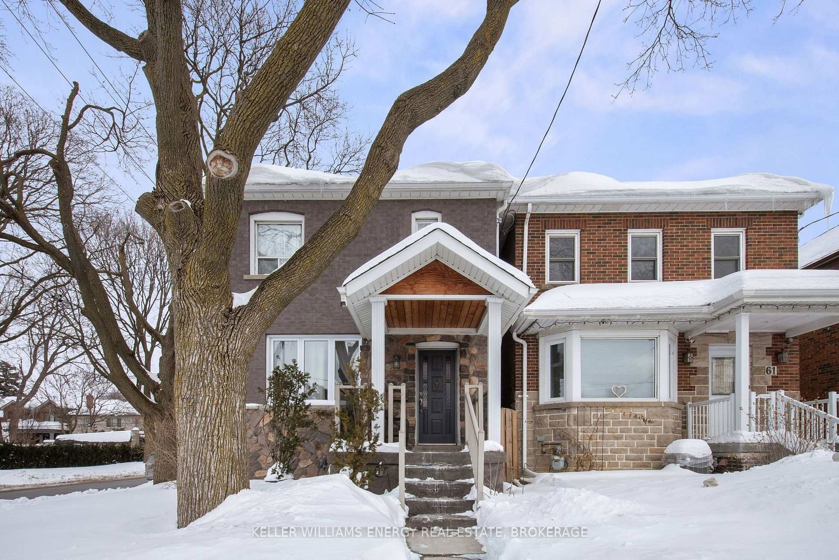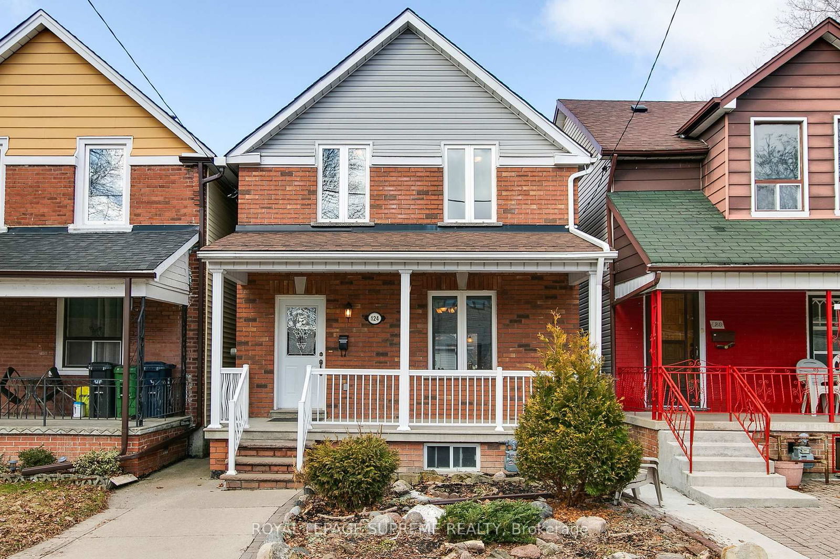Overview
-
Property Type
Detached, 2-Storey
-
Bedrooms
3
-
Bathrooms
2
-
Basement
Full + Fin W/O
-
Kitchen
1
-
Total Parking
2 Detached Garage
-
Lot Size
134x19.5 (Feet)
-
Taxes
$3,552.97 (2025)
-
Type
Freehold
Property description for 147 Boon Avenue, Toronto, Corso Italia-Davenport, M6E 3Z6
Property History for 147 Boon Avenue, Toronto, Corso Italia-Davenport, M6E 3Z6
This property has been sold 10 times before.
To view this property's sale price history please sign in or register
Local Real Estate Price Trends
Active listings
Average Selling Price of a Detached
April 2025
$1,672,750
Last 3 Months
$1,576,085
Last 12 Months
$1,308,548
April 2024
$1,149,667
Last 3 Months LY
$1,254,611
Last 12 Months LY
$1,328,810
Change
Change
Change
Historical Average Selling Price of a Detached in Corso Italia-Davenport
Average Selling Price
3 years ago
$1,361,167
Average Selling Price
5 years ago
$920,000
Average Selling Price
10 years ago
$775,250
Change
Change
Change
How many days Detached takes to sell (DOM)
April 2025
16
Last 3 Months
13
Last 12 Months
21
April 2024
18
Last 3 Months LY
10
Last 12 Months LY
15
Change
Change
Change
Average Selling price
Mortgage Calculator
This data is for informational purposes only.
|
Mortgage Payment per month |
|
|
Principal Amount |
Interest |
|
Total Payable |
Amortization |
Closing Cost Calculator
This data is for informational purposes only.
* A down payment of less than 20% is permitted only for first-time home buyers purchasing their principal residence. The minimum down payment required is 5% for the portion of the purchase price up to $500,000, and 10% for the portion between $500,000 and $1,500,000. For properties priced over $1,500,000, a minimum down payment of 20% is required.




















































